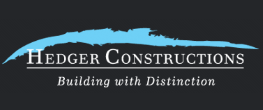This gorgeous home by Melbourne custom builders Hedger Constructions takes country living to a new level. Located on the beautiful Lake Nagambie in central Victoria, the semi-rural property slopes down to the water’s edge, complete with its own private jetty and boat ramp. The stunning property is surrounded by mature river gums trees with views across the lake providing a natural backdrop to family life.
The home has a unique layout with three glazed courtyards arranged around a central dining and living space. Designed by Format Architects, the design ensures that every room on the lower level has a view of nature, drawing the outdoors in and enhancing the homes connection to the water. The courtyards also provide passive solar heating in winter and facilitate cooling breezes in summer, embodying climate-responsive design.


Each courtyard offers a distinct outdoor experience. One area serves as an area to enjoy breakfast in the sun, another featuring a swimming pool and spa with a double-sided fireplace, and the third features a waterfront deck with a Bianco Macaubas servery, inbuilt BBQ, bar fridge, and retractable roof awning.



The homeowners have a passion for mid century modern style, so their brief was a spacious open plan contemporary home rich in texture and pattern for visual interest. Rendered exposed masonry blocks provide a solid feel to the ground floor walls and are finished as smooth faced for the external of the property and honed for the internal walls, giving a soft matt texture to the house. In sections, the external masonry blocks are laid in a staggered pattern, allowing light and air to filter in throughout the day. Powder coated aluminium slats are the primary feature of the external façade and provide shading and privacy screening.
The U-shaped design of this home allows natural light to permeate the interior, offering multiple spaces for family members to enjoy. The expansive central dining room, with its double-glazed windows and large sliding doors merges indoor and outdoor living. Exposed aggregate concrete floors, warmed by floor heating, run throughout the lower level, complemented by minimalist P50 skirting.

The kitchen was designed for entertaining, featuring inbuilt refrigerators, freezers, steam ovens, an induction cooktop, a full dishwasher, two dish drawers, and taps for hydro-filtered, sparkling, and boiling water. Tasmanian Blackwood cabinetry and a Bianco Macaubas stone benchtop add elegance and natural beauty.


In the main lounge a double-sided wood heater on a decorative polished concrete hearth that extends to the outdoor deck, creating stylish window seating both inside and out. Each of the four bedrooms and the main study is designed for privacy, with recessed curtains and blinds. Four bathrooms with floor-to-ceiling tiling blend functionality with elegance, incorporating natural timber vanities and mirrors.



The upper floor features the master suite with a private balcony, walk-through robe, ensuite, and parents’ retreat lounge. Bathed in natural light, these spaces offer lake views and a connection to the tree canopy. American Oak floorboards and polished plaster walls enhance the luxury feel of the master ensuite.


This gorgeous Lake Nagambie custom homes also includes a fully covered and security-enclosed carport, accessed via an exposed aggregate concrete driveway and automatic gates with exterior matching cladding. A 25,000-liter underground water storage tank and a fully automatic watering system keep the grounds pristine.


With over 30 Master Builders Association Awards, including multiple Regional Builder of the Year titles, Hedger Constructions is recognized as one of Victoria’s premier custom home builders. Specializing in luxury homes, they are redefining modern living with innovative, sustainable, and high-quality designs. Serving Metropolitan Melbourne, North East Regional Victoria, the Yarra Valley, and the Surf Coast Shire, Hedger Constructions values client relationships, encouraging creative input and open communication to achieve total client satisfaction.

W hedgerconstructions.com.au
P 1300 291 101
E info@hedgerconstructions.com.au
The post Nagambie Lakehouse appeared first on Custom Homes Magazine.